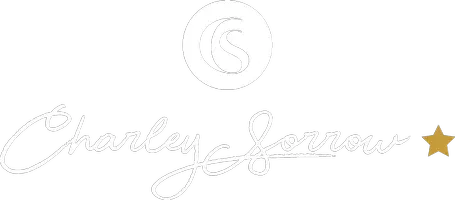For more information regarding the value of a property, please contact us for a free consultation.
Key Details
Sold Price $420,000
Property Type Single Family Home
Sub Type Single Family Residence
Listing Status Sold
Purchase Type For Sale
Square Footage 2,907 sqft
Price per Sqft $144
MLS Listing ID 6998581
Sold Date 04/29/22
Style Ranch, Other
Bedrooms 4
Full Baths 4
Construction Status Resale
HOA Y/N No
Year Built 1987
Annual Tax Amount $2,392
Tax Year 2021
Lot Size 5.430 Acres
Acres 5.43
Property Sub-Type Single Family Residence
Property Description
This charming log home is nestled on 5.43 very private, wooded acres. An open floor plan with hardwood floors includes a spacious kitchen, 4 bedrooms and 4 full bathrooms. A gorgeous stone hearth surrounds a wood-burning fireplace that will keep you cozy all winter long. An attic fan will cool the whole house quickly and efficiently in the summer. A beautiful sunroom overlooking the woods is the perfect spot to enjoy your morning coffee.
Enjoy beautiful sunsets from the rocking chair front porch that overlooks a pond in a peaceful pasture, with views of geese, heron and deer. Fruit trees and flowering trees and shrubs in abundance.
An oversized outbuilding with a large home office already wired for internet. A perfect space for working from home and enjoying your favorite hobbies. Plenty of additional space for a workshop/studio as well as lots of storage space. Full solar panel set-up included.
Peace and privacy abound. Come check out this 5 acre hideaway! Property sold as is.
Location
State GA
County Bartow
Area None
Lake Name None
Rooms
Bedroom Description In-Law Floorplan
Other Rooms Garage(s), RV/Boat Storage, Workshop
Basement Exterior Entry, Finished, Finished Bath
Main Level Bedrooms 2
Dining Room None
Kitchen Cabinets Stain, Kitchen Island, Other Surface Counters, View to Family Room
Interior
Interior Features Disappearing Attic Stairs, High Ceilings 9 ft Main, High Speed Internet
Heating Central, Heat Pump, Other
Cooling Attic Fan, Central Air, Heat Pump
Flooring Carpet, Hardwood
Fireplaces Number 1
Fireplaces Type Living Room, Wood Burning Stove
Equipment None
Window Features Insulated Windows
Appliance Electric Range, Refrigerator
Laundry Laundry Room
Exterior
Exterior Feature Other
Parking Features Driveway, Garage, Garage Faces Rear, Kitchen Level
Garage Spaces 2.0
Fence Fenced
Pool None
Community Features None
Utilities Available Electricity Available, Water Available
Waterfront Description Pond
View Y/N Yes
View Rural
Roof Type Composition
Street Surface Gravel
Accessibility None
Handicap Access None
Porch Front Porch, Patio
Total Parking Spaces 2
Building
Lot Description Lake/Pond On Lot, Level, Private, Wooded
Story Two
Foundation Slab
Sewer Septic Tank
Water Public
Architectural Style Ranch, Other
Level or Stories Two
Structure Type Log
Construction Status Resale
Schools
Elementary Schools Kingston
Middle Schools Cass
High Schools Cass
Others
Senior Community no
Restrictions false
Tax ID 0049 0003 003
Ownership Fee Simple
Acceptable Financing Cash, Conventional
Listing Terms Cash, Conventional
Special Listing Condition None
Read Less Info
Want to know what your home might be worth? Contact us for a FREE valuation!

Our team is ready to help you sell your home for the highest possible price ASAP

Bought with Broadus Realty Group, LLC.
GET MORE INFORMATION
Charley Sorrow
REALTOR® & Global Real Estate Advisor
REALTOR® & Global Real Estate Advisor




