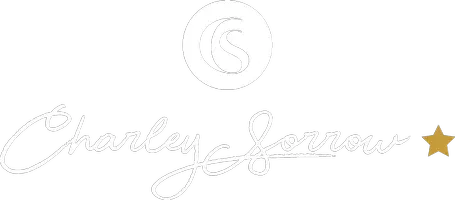For more information regarding the value of a property, please contact us for a free consultation.
Key Details
Sold Price $438,000
Property Type Single Family Home
Sub Type Single Family Residence
Listing Status Sold
Purchase Type For Sale
Square Footage 3,199 sqft
Price per Sqft $136
Subdivision Mayfair
MLS Listing ID 6539401
Sold Date 08/09/19
Style Traditional
Bedrooms 6
Full Baths 4
HOA Fees $62/ann
Year Built 1987
Annual Tax Amount $4,350
Tax Year 2018
Lot Size 0.357 Acres
Property Sub-Type Single Family Residence
Source FMLS API
Property Description
MOVE IN READY! Beautifully updated 4-sided brick home in desirable Johns Creek. Hardwoods main living areas, updated kitchen w/ss appliances, quartz counters, 2-story fireside family rm w/abundance of natural light. New carpet throughout! Bed & bath on main. Upstairs features 2 add'l bdrms, huge bonus rm, lg Master w/His & Her closets & luxurious en-suite. Terrace w/kitchenette, living area, bdrm, bath, 2nd laundry, office-perfect Mother-in-Law/Nanny! Screened-in porch & separate deck ideal for entertaining. Landscaped backyard features bricked seating area & more.
Location
State GA
County Fulton
Rooms
Other Rooms None
Basement Daylight, Exterior Entry, Finished Bath, Finished, Full, Interior Entry
Dining Room Separate Dining Room
Kitchen Breakfast Room, Cabinets White, Stone Counters, Eat-in Kitchen, Pantry
Interior
Interior Features Entrance Foyer 2 Story, High Ceilings 9 ft Main, Cathedral Ceiling(s), Double Vanity, Disappearing Attic Stairs, High Speed Internet, His and Hers Closets, Other, Tray Ceiling(s), Walk-In Closet(s)
Heating Central, Electric, Forced Air, Zoned
Cooling Ceiling Fan(s), Central Air, Zoned
Flooring Carpet, Ceramic Tile, Hardwood
Fireplaces Number 2
Fireplaces Type Basement, Gas Log, Gas Starter, Great Room, Masonry
Equipment Irrigation Equipment
Laundry In Kitchen, Laundry Room, Main Level
Exterior
Exterior Feature Private Yard
Parking Features Attached, Garage Door Opener, Driveway, Garage, Garage Faces Front, Kitchen Level, Level Driveway
Garage Spaces 2.0
Fence None
Pool None
Community Features Homeowners Assoc, Pool, Tennis Court(s)
Utilities Available None
Waterfront Description None
View Y/N Yes
View Other
Roof Type Composition, Shingle
Building
Lot Description Back Yard, Front Yard, Landscaped, Level, Private, Wooded
Story Two
Sewer Public Sewer
Water Public
Schools
Elementary Schools Hillside
Middle Schools Haynes Bridge
High Schools Centennial
Others
Senior Community no
Special Listing Condition None
Read Less Info
Want to know what your home might be worth? Contact us for a FREE valuation!

Our team is ready to help you sell your home for the highest possible price ASAP

Bought with Crye Leike Realty, Inc.
GET MORE INFORMATION
Charley Sorrow
REALTOR® & Global Real Estate Advisor
REALTOR® & Global Real Estate Advisor




