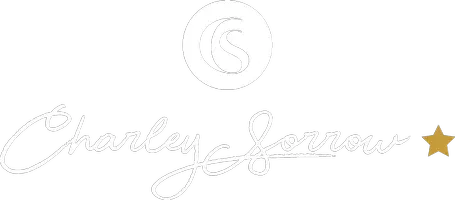For more information regarding the value of a property, please contact us for a free consultation.
Key Details
Sold Price $329,901
Property Type Single Family Home
Sub Type Single Family Residence
Listing Status Sold
Purchase Type For Sale
Square Footage 3,924 sqft
Price per Sqft $84
Subdivision Walden Park
MLS Listing ID 6129066
Sold Date 03/28/19
Style A-Frame
Bedrooms 6
Full Baths 4
HOA Fees $550
Originating Board FMLS API
Year Built 2004
Annual Tax Amount $2,760
Tax Year 2017
Lot Size 0.402 Acres
Property Sub-Type Single Family Residence
Property Description
You do not want to miss this rare 4-sided brick home in Walden Park! Inviting 2 Story Foyer,Hardwood Floors, Spacious Family Room w/Fireplace, Beautiful Coffered Ceiling & Wall of Windows. Elegant Formal Dining Room. Separate Living Room makes a great Home Office. Kitchen offers Double Oven, Island & View to Family Room for easy entertaining. Master Retreat is a Dream! Oversized Master Bedroom w/Sitting Room & Spa-like Bath w/Double Vanities, Whirlpool Tub & Separate Shower. Generously sized Secondary Bedrooms. Bonus/bedroom with wet bar, Patio overlooks Level Backyard.
Location
State GA
County Fulton
Rooms
Other Rooms None
Basement None
Dining Room Separate Dining Room
Interior
Interior Features Bookcases, Double Vanity, Entrance Foyer, Entrance Foyer 2 Story, High Ceilings 9 ft Lower, High Ceilings 9 ft Main, High Ceilings 9 ft Upper, High Ceilings 10 ft Main, High Speed Internet
Heating Electric, Forced Air
Cooling Ceiling Fan(s), Central Air, Whole House Fan
Flooring Carpet, Hardwood
Fireplaces Number 1
Fireplaces Type Factory Built, Family Room, Gas Starter
Laundry Laundry Room, Lower Level
Exterior
Exterior Feature Other
Parking Features Driveway, Garage, Garage Door Opener, Level Driveway
Garage Spaces 3.0
Fence None
Pool None
Community Features Clubhouse, Homeowners Assoc, Near Schools, Park, Playground, Pool, Sidewalks, Street Lights, Swim Team
Utilities Available Cable Available, Electricity Available, Natural Gas Available, Underground Utilities
Waterfront Description None
Roof Type Shingle
Building
Lot Description Landscaped, Level
Story Two
Sewer Public Sewer
Water Public
New Construction No
Schools
Elementary Schools Cliftondale
Middle Schools Renaissance
High Schools Langston Hughes
Others
Senior Community no
Special Listing Condition None
Read Less Info
Want to know what your home might be worth? Contact us for a FREE valuation!

Our team is ready to help you sell your home for the highest possible price ASAP

Bought with Non FMLS Member
GET MORE INFORMATION
Charley Sorrow
REALTOR® & Global Real Estate Advisor
REALTOR® & Global Real Estate Advisor




