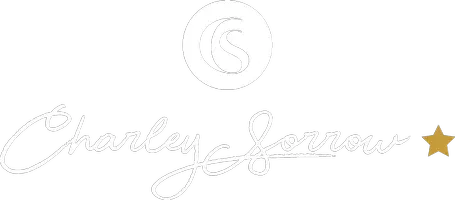UPDATED:
Key Details
Property Type Single Family Home
Sub Type Single Family Residence
Listing Status Active
Purchase Type For Sale
Square Footage 13,878 sqft
Price per Sqft $374
Subdivision Estate With Acreage
MLS Listing ID 7593172
Style Traditional
Bedrooms 7
Full Baths 7
Half Baths 3
Construction Status Resale
HOA Y/N No
Year Built 2005
Annual Tax Amount $38,135
Tax Year 2024
Lot Size 7.000 Acres
Acres 7.0
Property Sub-Type Single Family Residence
Source First Multiple Listing Service
Property Description
Upstairs offers four spacious en suite bedrooms and a craft room, all with soaring ceilings and fresh paint. The terrace level is an entertainer's paradise and includes a media room, a barrel-vaulted wine cellar with a custom cooling system, a billiard room with a hidden entry to a sports/game room featuring eight TVs, a golf simulator with a projector, a KaraFun karaoke system and a full gym. Additional upgrades include a Control4 smart home system with integrated Lorex security (including 12 additional cameras), a Honeywell alarm system, a whole-home Kohler 50-kilowatt backup generator and a 2-PSI Honeywell gas meter. A private guest suite with a separate entrance completes the terrace level. A carriage house above the garage expands guest options and includes a full-size kitchen, ample living space, a bedroom and a bathroom.
Unique features include a complete custom armory with bulletproof walls, a Browning ProSteel vault door, a Browning ProSteel safe and black walnut cabinetry; a privacy smart glass door in the wellness room; a new custom laundry room with built-ins and storage; custom wine room cooling system; fresh paint throughout upstairs, main and basement levels; and custom closet systems throughout.
Outside, enjoy a professionally designed landscape with extensive plantings, trails, steel edging, flagstone path and mulch. A large, fenced vegetable garden with raised beds and a tool shed await garden enthusiasts. For recreation, discover a 9-hole disc golf course on the property.
The entire 7± acre perimeter is secured with an invisible fence, offering peace of mind and privacy. Located in top-ranked Birmingham Falls Elementary School, Northwestern Middle School, and Milton High School district and minutes from Scottsdale Farms, equestrian facilities, restaurants and more, this home offers the perfect blend of seclusion and convenience, with a beautifully updated interior, spacious living areas and room to roam both inside and out.
Location
State GA
County Fulton
Lake Name None
Rooms
Bedroom Description In-Law Floorplan,Master on Main
Other Rooms Carriage House, Guest House, Outbuilding, Shed(s)
Basement Daylight, Exterior Entry, Finished, Finished Bath, Full, Interior Entry
Main Level Bedrooms 1
Dining Room Butlers Pantry, Separate Dining Room
Interior
Interior Features Bookcases, Double Vanity, Entrance Foyer, High Speed Internet, His and Hers Closets, Smart Home, Tray Ceiling(s), Walk-In Closet(s), Wet Bar
Heating Central
Cooling Central Air
Flooring Hardwood
Fireplaces Number 5
Fireplaces Type Family Room, Gas Starter, Great Room, Keeping Room, Master Bedroom, Outside
Window Features Double Pane Windows,Insulated Windows
Appliance Dishwasher, Disposal, Double Oven, Dryer, Gas Range, Microwave, Range Hood, Refrigerator, Self Cleaning Oven, Washer
Laundry Laundry Room, Main Level
Exterior
Exterior Feature Garden, Gas Grill, Lighting, Private Entrance, Private Yard
Parking Features Attached, Garage, Garage Faces Side, Kitchen Level, Level Driveway, Storage
Garage Spaces 4.0
Fence Back Yard, Fenced, Front Yard, Privacy
Pool Gunite, Heated, In Ground, Private, Salt Water
Community Features Near Schools, Near Shopping, Near Trails/Greenway, Restaurant, Stable(s), Swim Team, Tennis Court(s)
Utilities Available Cable Available, Electricity Available, Natural Gas Available, Phone Available, Underground Utilities, Water Available
Waterfront Description None
View Rural
Roof Type Composition
Street Surface Paved
Accessibility Accessible Bedroom, Accessible Entrance, Accessible Full Bath, Accessible Hallway(s), Accessible Kitchen, Accessible Kitchen Appliances, Accessible Washer/Dryer
Handicap Access Accessible Bedroom, Accessible Entrance, Accessible Full Bath, Accessible Hallway(s), Accessible Kitchen, Accessible Kitchen Appliances, Accessible Washer/Dryer
Porch Covered, Front Porch, Patio, Rear Porch
Private Pool true
Building
Lot Description Back Yard, Front Yard, Landscaped, Level, Private
Story Two
Foundation See Remarks
Sewer Septic Tank
Water Public
Architectural Style Traditional
Level or Stories Two
Structure Type Brick 4 Sides
New Construction No
Construction Status Resale
Schools
Elementary Schools Birmingham Falls
Middle Schools Northwestern
High Schools Milton - Fulton
Others
Senior Community no
Restrictions false
Tax ID 22 407004521283
Special Listing Condition None

GET MORE INFORMATION
Charley Sorrow
REALTOR® & Global Real Estate Advisor
REALTOR® & Global Real Estate Advisor




