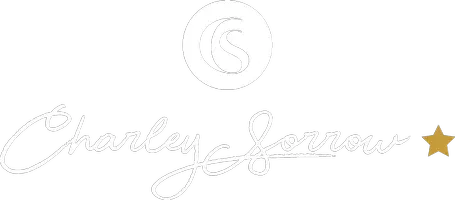UPDATED:
Key Details
Property Type Single Family Home
Sub Type Single Family Residence
Listing Status Active
Purchase Type For Sale
Square Footage 2,053 sqft
Price per Sqft $247
Subdivision Hasty Acres
MLS Listing ID 7592705
Style Ranch,Traditional
Bedrooms 3
Full Baths 2
Construction Status Resale
HOA Y/N No
Year Built 1966
Annual Tax Amount $4,020
Tax Year 2024
Lot Size 10,890 Sqft
Acres 0.25
Property Sub-Type Single Family Residence
Source First Multiple Listing Service
Property Description
** What You'll See **
Step into an all-brick ranch gleaming with NEW HARDWOOD FLOORS and FRESHLY INSTALLED WINDOWS that fill each room with soft, natural light. The UPDATED KITCHEN boasts sleek countertops and modern cabinetry, while the RENOVATED BATHROOMS offer a fresh, clean aesthetic. Outside, you'll admire the LARGE, FENCED-IN LOT—perfect for pets, play, or peaceful gardening. The unfinished basement offers untapped potential with plenty of room to expand or store.
** What You'll Hear **
In this PEACEFUL, PRIVATE SETTING, the only sounds are the birds in the morning and the breeze moving through the trees. No HOA means no neighborhood noise or restrictions—just the low hum of easy living. Join nearby Piedmont Bend for summer laughter and the splash of swim and tennis courts without the obligation.
** What You'll Feel **
You'll feel free. With NO HOA and NO RENTAL RESTRICTIONS, you have the liberty to live, lease, or create an income stream. The TRANSFERABLE HOME WARRANTY brings peace of mind, and the cool touch of new hardwood beneath your feet adds confidence in every step. Enjoy the sense of ownership that comes with a SOLID BRICK HOME built to last.
** What You'll Experience **
This is your canvas. A quiet space with INCOME POTENTIAL, ready to reflect your vision—whether it's cozy living or cash flow. Picture evenings on the back lawn, kids playing safely within the fence, or a future finished basement crafted to your needs. The convenience of storage, serenity, and smart updates all come together in a home that truly feels like yours.
Location
State GA
County Cobb
Lake Name None
Rooms
Bedroom Description Master on Main
Other Rooms None
Basement Unfinished, Partial
Main Level Bedrooms 3
Dining Room Open Concept
Interior
Interior Features High Speed Internet
Heating Central
Cooling Central Air, Attic Fan
Flooring Hardwood
Fireplaces Number 1
Fireplaces Type Brick, Masonry
Window Features Double Pane Windows,Insulated Windows
Appliance Dishwasher, Disposal, Gas Range, Gas Water Heater, Range Hood, Self Cleaning Oven
Laundry In Basement
Exterior
Exterior Feature Rain Gutters
Parking Features Carport, Driveway
Fence Back Yard
Pool None
Community Features Near Schools, Near Shopping
Utilities Available Electricity Available, Sewer Available, Water Available, Natural Gas Available
Waterfront Description None
View Trees/Woods
Roof Type Composition
Street Surface Asphalt
Accessibility None
Handicap Access None
Porch Patio
Total Parking Spaces 2
Private Pool false
Building
Lot Description Back Yard, Front Yard, Private, Wooded
Story One
Foundation None
Sewer Public Sewer
Water Public
Architectural Style Ranch, Traditional
Level or Stories One
Structure Type Brick 4 Sides,Brick
New Construction No
Construction Status Resale
Schools
Elementary Schools Kincaid
Middle Schools Simpson
High Schools Sprayberry
Others
Senior Community no
Restrictions false
Tax ID 16081100130
Special Listing Condition None

GET MORE INFORMATION
Charley Sorrow
REALTOR® & Global Real Estate Advisor
REALTOR® & Global Real Estate Advisor




