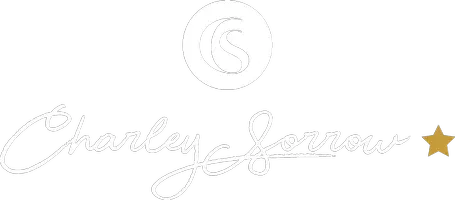OPEN HOUSE
Thu Jun 05, 6:00pm - 8:00pm
Sat Jun 07, 2:00pm - 4:00pm
Sun Jun 08, 2:00pm - 4:00pm
UPDATED:
Key Details
Property Type Single Family Home
Sub Type Single Family Residence
Listing Status Active
Purchase Type For Sale
Square Footage 1,844 sqft
Price per Sqft $379
Subdivision Dunton
MLS Listing ID 7588609
Style Craftsman,Ranch,Traditional
Bedrooms 4
Full Baths 2
Half Baths 1
Construction Status Resale
HOA Y/N No
Year Built 1951
Annual Tax Amount $2,682
Tax Year 2024
Lot Size 7,122 Sqft
Acres 0.1635
Property Sub-Type Single Family Residence
Source First Multiple Listing Service
Property Description
Step onto the expansive covered front porch and enter a light-filled interior featuring hardwood floors throughout. The gourmet kitchen boasts custom cabinets, a quartz waterfall island, and seamlessly flows into the family room with beamed ceilings and a built-in bar, ideal for entertaining.
The oversized master suite is a true retreat, complete with dual vanities, a freestanding soaking tub, a tile shower, and a spacious walk-in closet. Additional highlights include a versatile mudroom/laundry combo, three well-appointed bedrooms, and a beautifully landscaped, fenced backyard with a shed.
Enjoy 385 sq ft of outdoor living space and the convenience of being just a short stroll from downtown Smyrna's vibrant shops, restaurants, and parks. This home is a rare gem! Schedule your private tour today!
Location
State GA
County Cobb
Lake Name None
Rooms
Bedroom Description Master on Main,Oversized Master
Other Rooms Shed(s)
Basement None
Main Level Bedrooms 4
Dining Room Open Concept, Separate Dining Room
Interior
Interior Features Beamed Ceilings, Crown Molding, High Speed Internet, Recessed Lighting, Vaulted Ceiling(s), Walk-In Closet(s)
Heating Central, Natural Gas
Cooling Ceiling Fan(s), Central Air
Flooring Ceramic Tile, Hardwood
Fireplaces Number 1
Fireplaces Type Factory Built, Family Room, Gas Starter
Window Features Double Pane Windows
Appliance Dishwasher, Disposal, Gas Range, Range Hood
Laundry Laundry Room, Main Level, Mud Room
Exterior
Exterior Feature Rain Gutters
Parking Features Driveway, Kitchen Level, Level Driveway
Fence Back Yard, Wood
Pool None
Community Features Curbs, Near Schools, Near Shopping, Near Trails/Greenway, Street Lights
Utilities Available Cable Available, Electricity Available, Natural Gas Available, Phone Available, Sewer Available, Water Available
Waterfront Description None
View Neighborhood
Roof Type Composition,Ridge Vents,Shingle
Street Surface Asphalt
Accessibility None
Handicap Access None
Porch Covered, Deck, Front Porch
Private Pool false
Building
Lot Description Back Yard, Front Yard, Landscaped, Level
Story One
Foundation Block
Sewer Public Sewer
Water Public
Architectural Style Craftsman, Ranch, Traditional
Level or Stories One
Structure Type Cement Siding,Frame
New Construction No
Construction Status Resale
Schools
Elementary Schools Smyrna
Middle Schools Campbell
High Schools Campbell
Others
Senior Community no
Restrictions false
Tax ID 17045200030
Acceptable Financing 1031 Exchange, Cash, Conventional, FHA, VA Loan
Listing Terms 1031 Exchange, Cash, Conventional, FHA, VA Loan
Special Listing Condition None
Virtual Tour https://www.zillow.com/view-imx/c2ce419f-8ed2-4d54-b1bb-2c897eb5ef52?setAttribution=mls&wl=true&initialViewType=pano&utm_source=dashboard

GET MORE INFORMATION
Charley Sorrow
REALTOR® & Global Real Estate Advisor
REALTOR® & Global Real Estate Advisor




