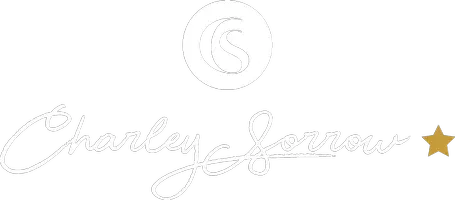UPDATED:
Key Details
Property Type Single Family Home
Sub Type Single Family Residence
Listing Status Active
Purchase Type For Sale
Square Footage 1,860 sqft
Price per Sqft $300
Subdivision The Forest
MLS Listing ID 7574766
Style Garden (1 Level),Ranch
Bedrooms 3
Full Baths 2
Construction Status Resale
HOA Fees $700
HOA Y/N Yes
Originating Board First Multiple Listing Service
Year Built 1990
Annual Tax Amount $2,856
Tax Year 2024
Lot Size 0.258 Acres
Acres 0.2583
Property Sub-Type Single Family Residence
Property Description
meticulously maintained spacious ranch house. Private and fenced backyard with a beautiful flower
garden. Fresh new paint inside and outside the house. This amazing ranch has a spacious open floor
plan with lots of natural light into the house through huge size windows. This ranch plan features formal
dining room with windows from floor to ceiling, high vaulted ceiling in a great room with double side
fireplace, gourmet kitchen with beautiful breakfast area overlooking at flower garden, corian counter
tops, white cabinets and new vented hood. Master with trey ceiling, has two other spacious bedrooms,
and lovely cozy sunroom with patio attached. In the 4-season sunroom, you can enjoy seeing the nature
that will make you feel like you are in a garden. All hardwood floors throughout except sunroom.
Located across from the pool, tennis court and playground. Close to downtown Alpharetta, shopping,
Emory Johns Creek Hospital, highways, working trail, park and restaurants. Don't miss this rare opportunity!
Location
State GA
County Fulton
Lake Name None
Rooms
Bedroom Description Master on Main,Split Bedroom Plan
Other Rooms None
Basement None
Main Level Bedrooms 3
Dining Room Open Concept, Separate Dining Room
Interior
Interior Features Crown Molding, Double Vanity, Entrance Foyer, High Ceilings 9 ft Main, High Speed Internet, Vaulted Ceiling(s), Walk-In Closet(s), Other
Heating Forced Air, Hot Water, Natural Gas, Zoned
Cooling Ceiling Fan(s), Central Air, Electric, Zoned
Flooring Ceramic Tile, Hardwood, Other
Fireplaces Number 1
Fireplaces Type Double Sided, Factory Built, Gas Starter, Great Room, Master Bedroom
Window Features Insulated Windows,Wood Frames
Appliance Dishwasher, Disposal, Dryer, Gas Cooktop, Gas Oven, Gas Range, Gas Water Heater, Microwave, Range Hood, Refrigerator, Washer
Laundry In Hall, Laundry Room, Sink, Other
Exterior
Exterior Feature Garden, Private Entrance, Private Yard, Rain Gutters, Other
Parking Features Attached, Driveway, Garage, Garage Door Opener, Garage Faces Front, Kitchen Level, Level Driveway
Garage Spaces 2.0
Fence Back Yard, Fenced
Pool None
Community Features Homeowners Assoc, Near Shopping, Playground, Pool, Sidewalks, Tennis Court(s)
Utilities Available Cable Available, Electricity Available, Natural Gas Available, Phone Available, Sewer Available, Underground Utilities, Water Available
Waterfront Description None
View Other
Roof Type Composition
Street Surface Asphalt,Paved
Accessibility Accessible Bedroom, Accessible Doors, Accessible Entrance, Accessible Hallway(s), Accessible Kitchen, Accessible Kitchen Appliances, Accessible Washer/Dryer, Enhanced Accessible
Handicap Access Accessible Bedroom, Accessible Doors, Accessible Entrance, Accessible Hallway(s), Accessible Kitchen, Accessible Kitchen Appliances, Accessible Washer/Dryer, Enhanced Accessible
Porch Covered, Enclosed, Patio, Rear Porch, Screened
Private Pool false
Building
Lot Description Back Yard, Corner Lot, Landscaped, Level, Private
Story One
Foundation Concrete Perimeter
Sewer Public Sewer
Water Public
Architectural Style Garden (1 Level), Ranch
Level or Stories One
Structure Type Stucco
New Construction No
Construction Status Resale
Schools
Elementary Schools Abbotts Hill
Middle Schools Taylor Road
High Schools Chattahoochee
Others
Senior Community no
Restrictions false
Tax ID 11 064102340968
Special Listing Condition None

GET MORE INFORMATION
Charley Sorrow
REALTOR® & Global Real Estate Advisor
REALTOR® & Global Real Estate Advisor




