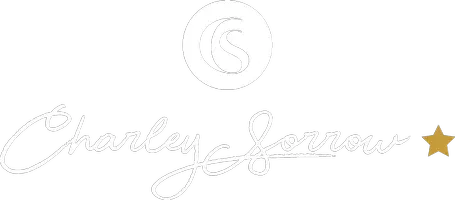UPDATED:
Key Details
Property Type Single Family Home
Sub Type Single Family Residence
Listing Status Pending
Purchase Type For Sale
Square Footage 1,462 sqft
Price per Sqft $188
Subdivision Lakepointe
MLS Listing ID 7571420
Style Ranch
Bedrooms 3
Full Baths 2
Construction Status Resale
HOA Y/N No
Year Built 1995
Annual Tax Amount $3,036
Tax Year 2024
Lot Size 0.750 Acres
Acres 0.75
Property Sub-Type Single Family Residence
Source First Multiple Listing Service
Property Description
Step outside to enjoy a fantastic yard with ample space for gardening, entertaining, or simply relaxing in your private outdoor retreat. Conveniently located near schools, shopping, and dining, this home is ideal for families or anyone seeking peaceful suburban living with easy access to city amenities.
Don't miss this opportunity—schedule your showing today!
Location
State GA
County Henry
Area Lakepointe
Lake Name None
Rooms
Bedroom Description Master on Main
Other Rooms Shed(s)
Basement None
Main Level Bedrooms 3
Dining Room None
Kitchen Eat-in Kitchen, Pantry, View to Family Room
Interior
Interior Features Double Vanity, Other
Heating Forced Air
Cooling Central Air
Flooring Laminate, Tile
Fireplaces Number 1
Fireplaces Type Brick
Equipment None
Window Features Double Pane Windows
Appliance Dishwasher, Gas Range, Microwave
Laundry In Hall
Exterior
Exterior Feature Other
Parking Features Attached, Driveway, Garage, Garage Door Opener, Garage Faces Front, Storage
Garage Spaces 1.0
Fence None
Pool None
Community Features None
Utilities Available Electricity Available, Natural Gas Available
Waterfront Description None
View Y/N Yes
View City
Roof Type Composition
Street Surface Concrete
Accessibility None
Handicap Access None
Porch Deck
Total Parking Spaces 2
Private Pool false
Building
Lot Description Back Yard, Front Yard, Open Lot
Story One
Foundation Concrete Perimeter
Sewer Septic Tank
Water Public
Architectural Style Ranch
Level or Stories One
Structure Type Wood Siding
Construction Status Resale
Schools
Elementary Schools Pleasant Grove - Henry
Middle Schools Woodland - Henry
High Schools Woodland - Henry
Others
Senior Community no
Restrictions false
Tax ID 069C01018000
Acceptable Financing FHA, Conventional, 1031 Exchange, VA Loan, Cash
Listing Terms FHA, Conventional, 1031 Exchange, VA Loan, Cash
Special Listing Condition None

GET MORE INFORMATION
Charley Sorrow
REALTOR® & Global Real Estate Advisor
REALTOR® & Global Real Estate Advisor




