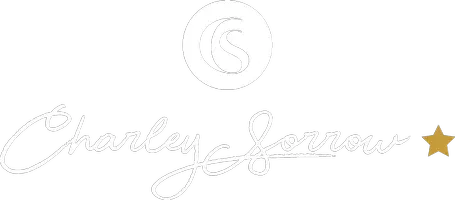Charley Sorrow
Atlanta Fine Homes Sotheby's International Realty
contact@realestatewithcharley.com +1(770) 262-7857OPEN HOUSE
Sat Apr 26, 1:00pm - 3:00pm
Sun Apr 27, 2:00pm - 4:00pm
UPDATED:
Key Details
Property Type Townhouse
Sub Type Townhouse
Listing Status Active
Purchase Type For Sale
Square Footage 3,610 sqft
Price per Sqft $263
Subdivision Dunwoody Green
MLS Listing ID 7567735
Style Traditional,Cluster Home
Bedrooms 4
Full Baths 4
Half Baths 1
Construction Status Resale
HOA Fees $230
HOA Y/N Yes
Originating Board First Multiple Listing Service
Year Built 2017
Annual Tax Amount $9,926
Tax Year 2024
Lot Size 6,098 Sqft
Acres 0.14
Property Sub-Type Townhouse
Property Description
Location
State GA
County Dekalb
Lake Name None
Rooms
Bedroom Description Master on Main
Other Rooms None
Basement None
Main Level Bedrooms 1
Dining Room Separate Dining Room
Interior
Interior Features Beamed Ceilings, Bookcases, Coffered Ceiling(s), Crown Molding, Double Vanity, Entrance Foyer, High Ceilings 10 ft Main, High Ceilings 10 ft Upper, High Speed Internet, Walk-In Closet(s), Low Flow Plumbing Fixtures
Heating Central, Forced Air, Natural Gas
Cooling Central Air
Flooring Hardwood, Carpet
Fireplaces Number 1
Fireplaces Type Gas Starter, Gas Log, Family Room
Window Features Insulated Windows,Plantation Shutters,Double Pane Windows
Appliance Dishwasher, Disposal, Double Oven, Dryer, Gas Cooktop, Gas Oven, Electric Range, Gas Water Heater, Washer, Range Hood, Refrigerator, Microwave
Laundry Electric Dryer Hookup, Sink, Laundry Room, Other
Exterior
Exterior Feature Private Entrance
Parking Features Attached, Garage, Garage Door Opener
Garage Spaces 2.0
Fence Back Yard, Fenced
Pool None
Community Features Dog Park, Homeowners Assoc, Near Schools, Near Shopping, Near Trails/Greenway, Park, Playground, Sidewalks, Near Public Transport, Street Lights
Utilities Available Cable Available, Natural Gas Available, Phone Available, Sewer Available, Underground Utilities, Water Available, Electricity Available
Waterfront Description None
View Neighborhood
Roof Type Composition
Street Surface Paved
Accessibility None
Handicap Access None
Porch Covered, Patio
Total Parking Spaces 2
Private Pool false
Building
Lot Description Back Yard, Level, Private
Story Two
Foundation Slab
Sewer Public Sewer
Water Public
Architectural Style Traditional, Cluster Home
Level or Stories Two
Structure Type Frame,Brick
New Construction No
Construction Status Resale
Schools
Elementary Schools Dunwoody
Middle Schools Peachtree
High Schools Dunwoody
Others
HOA Fee Include Maintenance Grounds,Maintenance Structure,Insurance,Termite,Reserve Fund
Senior Community no
Restrictions false
Ownership Fee Simple
Acceptable Financing Cash, Conventional
Listing Terms Cash, Conventional
Financing yes
Special Listing Condition None

GET MORE INFORMATION
Charley Sorrow
REALTOR® & Global Real Estate Advisor
REALTOR® & Global Real Estate Advisor



