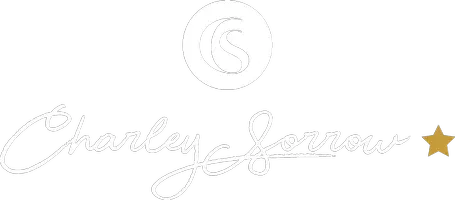OPEN HOUSE
Tue Apr 29, 11:30am - 2:00pm
UPDATED:
Key Details
Property Type Single Family Home
Sub Type Single Family Residence
Listing Status Active
Purchase Type For Sale
Square Footage 3,568 sqft
Price per Sqft $182
Subdivision Fontainebleau
MLS Listing ID 7567432
Style Ranch
Bedrooms 4
Full Baths 3
Construction Status Updated/Remodeled
HOA Y/N No
Originating Board First Multiple Listing Service
Year Built 1972
Annual Tax Amount $5,930
Tax Year 2024
Lot Size 0.710 Acres
Acres 0.71
Property Sub-Type Single Family Residence
Property Description
Location
State GA
County Dekalb
Lake Name None
Rooms
Bedroom Description Master on Main,Roommate Floor Plan
Other Rooms None
Basement Finished
Main Level Bedrooms 3
Dining Room Seats 12+
Interior
Interior Features Bookcases, Entrance Foyer 2 Story, High Ceilings 10 ft Main, Double Vanity, His and Hers Closets, Entrance Foyer
Heating Central
Cooling Central Air
Flooring Hardwood
Fireplaces Number 1
Fireplaces Type Great Room
Window Features Plantation Shutters
Appliance Dryer, Dishwasher, Disposal, Gas Range, Microwave, Refrigerator, Washer
Laundry Main Level, In Hall
Exterior
Exterior Feature Balcony, Private Entrance, Private Yard
Parking Features Attached, Garage Faces Front, Drive Under Main Level, Garage, Level Driveway, Garage Door Opener
Garage Spaces 2.0
Fence None
Pool None
Community Features None
Utilities Available Electricity Available
Waterfront Description None
View Neighborhood
Roof Type Shingle,Composition
Street Surface Asphalt
Accessibility None
Handicap Access None
Porch Deck
Total Parking Spaces 2
Private Pool false
Building
Lot Description Back Yard, Cul-De-Sac, Level
Story Two
Foundation Concrete Perimeter
Sewer Septic Tank
Water Public
Architectural Style Ranch
Level or Stories Two
Structure Type Frame,Brick
New Construction No
Construction Status Updated/Remodeled
Schools
Elementary Schools Kingsley
Middle Schools Peachtree
High Schools Dunwoody
Others
Senior Community no
Restrictions false
Tax ID 06 310 01 100
Special Listing Condition None

GET MORE INFORMATION
Charley Sorrow
REALTOR® & Global Real Estate Advisor
REALTOR® & Global Real Estate Advisor




