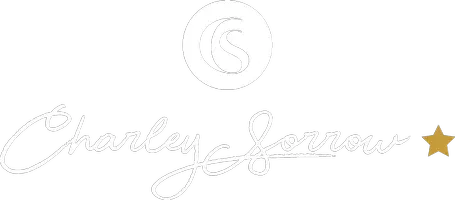OPEN HOUSE
Sun Apr 27, 2:00pm - 4:00pm
UPDATED:
Key Details
Property Type Single Family Home
Sub Type Single Family Residence
Listing Status Active
Purchase Type For Sale
Square Footage 2,974 sqft
Price per Sqft $183
Subdivision The Village At Ivy Creek
MLS Listing ID 7567116
Style Craftsman
Bedrooms 4
Full Baths 2
Half Baths 1
Construction Status Resale
HOA Fees $645
HOA Y/N Yes
Originating Board First Multiple Listing Service
Year Built 2018
Annual Tax Amount $5,562
Tax Year 2023
Lot Size 7,187 Sqft
Acres 0.165
Property Sub-Type Single Family Residence
Property Description
Welcome to this meticulous, 4 bedroom/ 3 bath home located in the highly sought after Seckinger school district! This home offers discerning buyers comfort, functionality and modern appeal with a bright open floor plan. The main level features stunning hardwood floors throughout, complimented by a separate dining room, a formal living room, and a generous great room. The beautiful open-concept kitchen is adorned with white cabinets, stainless appliances, a walk-in pantry, granite countertops and an oversized island- perfect for entertaining and everyday living.
Upstairs, all four bedrooms provide ample space, including a separate laundry room for added convenience. The oversized owners suite boasts two large walk-in closets with a beautiful ensuite bath equipped with an oversized shower and double vanities. Step outside to a private, flat, wooded backyard with a large paver-patio and pergola that offers a serene escape for ultimate relaxation. This home is located just minutes away from Mall of Georgia, Costco, Sams Club and a myriad of other shops the I-85 and I-985.
Location
State GA
County Gwinnett
Lake Name None
Rooms
Bedroom Description Oversized Master
Other Rooms Pergola
Basement None
Dining Room Separate Dining Room, Open Concept
Interior
Interior Features High Ceilings 10 ft Main
Heating Central
Cooling Ceiling Fan(s), Central Air
Flooring Carpet, Hardwood, Ceramic Tile
Fireplaces Number 1
Fireplaces Type Gas Starter
Window Features Double Pane Windows
Appliance Dishwasher, Refrigerator, Gas Range, Range Hood
Laundry Laundry Room, Upper Level
Exterior
Exterior Feature Awning(s), Private Yard, Rain Gutters
Parking Features Attached, Garage Door Opener, Driveway, Garage
Garage Spaces 2.0
Fence None
Pool None
Community Features Homeowners Assoc, Pool, Clubhouse, Sidewalks, Street Lights, Near Schools, Near Shopping
Utilities Available Cable Available, Electricity Available, Natural Gas Available, Phone Available, Sewer Available, Underground Utilities, Water Available
Waterfront Description None
View Other
Roof Type Composition,Shingle
Street Surface Paved
Accessibility Accessible Entrance
Handicap Access Accessible Entrance
Porch Patio
Total Parking Spaces 2
Private Pool false
Building
Lot Description Back Yard, Cleared, Level, Landscaped, Private, Wooded
Story Two
Foundation Slab
Sewer Public Sewer
Water Public
Architectural Style Craftsman
Level or Stories Two
Structure Type Brick 4 Sides
New Construction No
Construction Status Resale
Schools
Elementary Schools Patrick
Middle Schools Jones
High Schools Seckinger
Others
Senior Community no
Restrictions false
Tax ID R7178 802
Special Listing Condition None

GET MORE INFORMATION
Charley Sorrow
REALTOR® & Global Real Estate Advisor
REALTOR® & Global Real Estate Advisor




