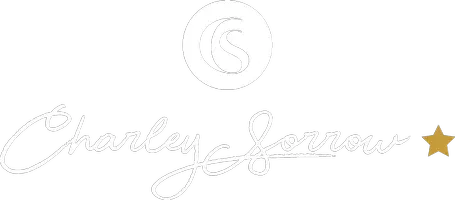OPEN HOUSE
Sun Apr 27, 11:00am - 7:00pm
UPDATED:
Key Details
Property Type Single Family Home
Sub Type Single Family Residence
Listing Status Active
Purchase Type For Sale
Square Footage 4,627 sqft
Price per Sqft $172
Subdivision Glastonberry Sub
MLS Listing ID 7567302
Style Cape Cod
Bedrooms 4
Full Baths 2
Half Baths 1
Construction Status Resale
HOA Fees $1,100
HOA Y/N Yes
Originating Board First Multiple Listing Service
Year Built 1983
Annual Tax Amount $4,323
Tax Year 2024
Lot Size 0.487 Acres
Acres 0.4874
Property Sub-Type Single Family Residence
Property Description
Welcome to your dream home nestled in a quiet, peaceful neighborhood off a two-lane road in the heart of Johns Creek. This beautifully maintained 4-bedroom, 2.5-bathroom residence offers a perfect blend of comfort, style, and convenience. Zoned for Barnwell Elementary, Autry Mill Middle, and Johns Creek High School—some of the top schools in North Fulton—this home delivers outstanding educational opportunities and long-term value.
Step inside to discover a spacious, light-filled floor plan featuring gleaming hardwood floors, fresh paint, and extensive woodwork throughout, adding warmth and sophistication to every room. The main floor includes a versatile family room with a classic wood-burning fireplace, a dedicated office with a door for privacy, a cozy den, a convenient half bath, and a spacious laundry room with plenty of storage.
At the heart of the home is a professionally designed kitchen, featuring sleek quartz countertops, high-end stainless steel appliances, custom cabinetry, and an oversized island perfect for meal prep, entertaining, or casual dining. Enjoy your morning coffee in the inviting kitchen library adjacent to an extra-large walk-in pantry with room for multiple wine racks—ideal for both chefs and entertainers.
Upstairs, the oversized owner's suite is a private retreat complete with a spa-inspired bathroom featuring a luxurious spa shower, soaking tub, dual vanities, and a spacious walk-in closet. Three additional bedrooms share a beautifully appointed full bathroom, offering comfort and convenience for family or guests.
The home also features a 1,160 sq. ft partially finished, walkout basement with direct access to the side yard, offering ideal space for a media room, home gym, game room, or future expansion. Also a second fireplace.
The yard is meticulously maintained, with vibrant seasonal color in spring, summer, and winter. Mature trees in the yard and throughout the neighborhood create a tranquil, established setting. Just across the street, enjoy easy access to parks and the scenic Chattahoochee River for outdoor recreation and relaxation.
Located in a vibrant swim/tennis community, this home truly has it all.
Don't miss the opportunity to make this exceptional home yours. Schedule your private showing today!
Location
State GA
County Fulton
Lake Name None
Rooms
Bedroom Description Oversized Master,Sitting Room
Other Rooms None
Basement Exterior Entry, Finished, Partial, Unfinished
Dining Room Dining L, Great Room
Interior
Interior Features Bookcases, Disappearing Attic Stairs, Double Vanity, Entrance Foyer 2 Story, High Speed Internet, Walk-In Closet(s), Other
Heating Natural Gas
Cooling Central Air
Flooring Carpet, Ceramic Tile, Hardwood
Fireplaces Number 2
Fireplaces Type Basement, Family Room, Gas Starter, Masonry
Window Features None
Appliance Dishwasher, Disposal, Double Oven, Electric Oven, Gas Range, Gas Water Heater, Range Hood, Refrigerator
Laundry Laundry Room, Main Level
Exterior
Exterior Feature Rain Gutters
Parking Features Driveway, Garage, Garage Door Opener, Garage Faces Front, Kitchen Level, Parking Pad
Garage Spaces 2.0
Fence Back Yard, Chain Link
Pool None
Community Features Clubhouse, Homeowners Assoc, Near Schools, Near Shopping, Park, Pickleball, Playground, Pool, Restaurant, Swim Team, Tennis Court(s)
Utilities Available Cable Available, Electricity Available, Natural Gas Available, Phone Available, Sewer Available, Underground Utilities, Water Available
Waterfront Description None
View Trees/Woods
Roof Type Composition,Ridge Vents,Shingle
Street Surface Asphalt
Accessibility None
Handicap Access None
Porch None
Private Pool false
Building
Lot Description Back Yard, Corner Lot, Front Yard, Landscaped, Sloped
Story Three Or More
Foundation Concrete Perimeter
Sewer Public Sewer
Water Public
Architectural Style Cape Cod
Level or Stories Three Or More
Structure Type Brick Front,HardiPlank Type
New Construction No
Construction Status Resale
Schools
Elementary Schools Barnwell
Middle Schools Autrey Mill
High Schools Johns Creek
Others
Senior Community no
Restrictions false
Tax ID 11 009300180328
Special Listing Condition None

GET MORE INFORMATION
Charley Sorrow
REALTOR® & Global Real Estate Advisor
REALTOR® & Global Real Estate Advisor




