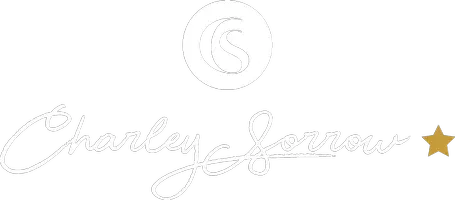UPDATED:
Key Details
Property Type Single Family Home
Sub Type Single Family Residence
Listing Status Coming Soon
Purchase Type For Sale
Square Footage 2,863 sqft
Price per Sqft $130
MLS Listing ID 7565295
Style Craftsman,Traditional
Bedrooms 4
Full Baths 2
Half Baths 1
Construction Status Resale
HOA Fees $550
HOA Y/N Yes
Originating Board First Multiple Listing Service
Year Built 2020
Annual Tax Amount $4,529
Tax Year 2023
Lot Size 0.257 Acres
Acres 0.2573
Property Sub-Type Single Family Residence
Property Description
Contemporary design meets timeless sophistication. This stunning **two-story, open-concept home** is a masterpiece of craftsmanship, offering **four oversized bedrooms and 3.5 baths**, all thoughtfully designed for comfort and style.
Step into the **chef's dream kitchen**, boasting **gleaming granite countertops throughout**, **stainless steel appliances**, and a **grand center island**, perfect for culinary creations and gatherings. Graceful **archways on the main level** add architectural charm, while the **coffered ceiling in the dining area** elevates every meal to a fine dining experience.
The **Owner's Suite is an oasis of tranquility**, featuring a **tray ceiling**, an **expansive sitting area**, and a **spa-like ensuite** complete with **dual sinks, dual walk-in closets, a separate shower, and a soaking tub** for ultimate relaxation.
Luxury vinyl plank flooring flows throughout the main level, complementing the **modern living aesthetic**. Step outside onto your **covered patio**, ideal for entertaining or unwinding in the fresh air.
Located in a **well-maintained, pet-friendly community**, this home offers **sidewalk-lined streets** and easy access to premier shopping and dining, including **Shoppes at Oakley, Fayette Pavilion, and Publix**. Nestled in the **sought-after Renaissance School District**, this is a rare opportunity to own a home that blends luxury, convenience, and impeccable design.
**Don't miss out on this exceptional home—schedule your private tour today!**
Location
State GA
County Fulton
Lake Name None
Rooms
Bedroom Description Oversized Master,Sitting Room
Other Rooms None
Basement None
Dining Room Open Concept, Separate Dining Room
Interior
Interior Features Coffered Ceiling(s), Crown Molding, Disappearing Attic Stairs, High Ceilings 10 ft Main, High Ceilings 10 ft Upper, His and Hers Closets, Low Flow Plumbing Fixtures, Tray Ceiling(s), Walk-In Closet(s)
Heating Central, Forced Air, Natural Gas
Cooling Ceiling Fan(s), Central Air
Flooring Carpet, Luxury Vinyl
Fireplaces Number 1
Fireplaces Type Factory Built, Family Room, Gas Log, Glass Doors
Window Features Double Pane Windows,Shutters
Appliance Dishwasher, Disposal, Dryer, Gas Range, Gas Water Heater, Microwave, Refrigerator, Washer
Laundry In Hall, Laundry Room, Upper Level
Exterior
Exterior Feature Rain Gutters
Parking Features Attached, Driveway, Garage, Garage Faces Front, Parking Pad
Garage Spaces 2.0
Fence None
Pool None
Community Features Business Center, Homeowners Assoc, Near Schools, Near Shopping, Pool, Sidewalks, Tennis Court(s)
Utilities Available Cable Available, Electricity Available, Natural Gas Available, Phone Available, Sewer Available, Underground Utilities, Water Available
Waterfront Description None
View Other
Roof Type Shingle
Street Surface Paved
Accessibility None
Handicap Access None
Porch Covered, Patio
Private Pool false
Building
Lot Description Back Yard, Front Yard, Landscaped, Level, Wooded
Story Two
Foundation Slab
Sewer Public Sewer
Water Public
Architectural Style Craftsman, Traditional
Level or Stories Two
Structure Type Brick Front,Frame,Vinyl Siding
New Construction No
Construction Status Resale
Schools
Elementary Schools Renaissance
Middle Schools Renaissance
High Schools Chattahoochee
Others
Senior Community no
Restrictions false
Special Listing Condition None

GET MORE INFORMATION
Charley Sorrow
REALTOR® & Global Real Estate Advisor
REALTOR® & Global Real Estate Advisor



