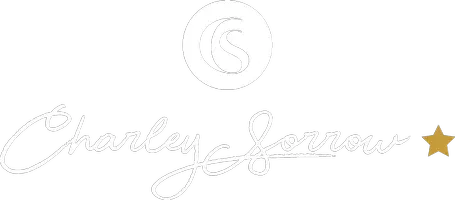Charley Sorrow
Atlanta Fine Homes Sotheby's International Realty
contact@realestatewithcharley.com +1(770) 262-7857UPDATED:
Key Details
Property Type Single Family Home
Sub Type Single Family Residence
Listing Status Coming Soon
Purchase Type For Sale
Square Footage 5,910 sqft
Price per Sqft $232
Subdivision Huntcliff
MLS Listing ID 7559981
Style Traditional
Bedrooms 5
Full Baths 3
Half Baths 2
Construction Status Resale
HOA Fees $800
HOA Y/N Yes
Originating Board First Multiple Listing Service
Year Built 1970
Annual Tax Amount $10,800
Tax Year 2023
Lot Size 1.181 Acres
Acres 1.181
Property Sub-Type Single Family Residence
Property Description
Huntcliff offers exceptional amenities, including a renovated River Club with pool, tennis, clubhouse, dock, and equestrian center.
Location
State GA
County Fulton
Lake Name Other
Rooms
Bedroom Description Master on Main,Oversized Master
Other Rooms Gazebo
Basement Exterior Entry, Interior Entry, Finished
Main Level Bedrooms 2
Dining Room Separate Dining Room, Seats 12+
Interior
Interior Features High Ceilings 10 ft Main, Bookcases, Entrance Foyer, Walk-In Closet(s)
Heating Central, Natural Gas
Cooling Central Air, Electric
Flooring Hardwood
Fireplaces Number 1
Fireplaces Type Gas Starter, Family Room
Window Features Plantation Shutters
Appliance Dishwasher, Gas Range
Laundry Laundry Room, Main Level
Exterior
Exterior Feature Private Yard
Parking Features Garage
Garage Spaces 2.0
Fence Back Yard
Pool In Ground
Community Features Clubhouse, Community Dock, Homeowners Assoc, Near Schools, Tennis Court(s), Swim Team
Utilities Available Cable Available, Electricity Available, Natural Gas Available, Water Available
Waterfront Description Lake Front
View Other
Roof Type Composition
Street Surface Paved
Accessibility None
Handicap Access None
Porch Patio
Total Parking Spaces 2
Private Pool false
Building
Lot Description Level, Back Yard, Cul-De-Sac
Story Two
Foundation Brick/Mortar
Sewer Septic Tank
Water Public
Architectural Style Traditional
Level or Stories Two
Structure Type Brick,Brick 4 Sides
New Construction No
Construction Status Resale
Schools
Elementary Schools Ison Springs
Middle Schools Sandy Springs
High Schools North Springs
Others
HOA Fee Include Tennis,Swim
Senior Community no
Restrictions false
Special Listing Condition None

GET MORE INFORMATION
Charley Sorrow
REALTOR® & Global Real Estate Advisor
REALTOR® & Global Real Estate Advisor




