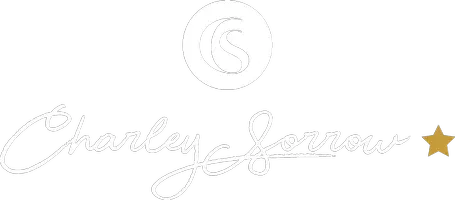UPDATED:
Key Details
Property Type Single Family Home
Sub Type Single Family Residence
Listing Status Active
Purchase Type For Sale
Square Footage 2,833 sqft
Price per Sqft $185
Subdivision Moore Farm
MLS Listing ID 7524938
Style Traditional,Craftsman
Bedrooms 4
Full Baths 2
Half Baths 1
Construction Status Resale
HOA Fees $1,000
HOA Y/N Yes
Originating Board First Multiple Listing Service
Year Built 2020
Annual Tax Amount $5,631
Tax Year 2024
Lot Size 0.274 Acres
Acres 0.274
Property Sub-Type Single Family Residence
Property Description
One of the standout features of this home is the built-in smart home technology. Part of the original builder's package, the home includes smart thermostats, lighting, door locks, and discreet security cameras at all exterior entry points—all controllable remotely through the Trane app. These features provide modern convenience, enhanced comfort, and added peace of mind whether you're home or traveling.
Step outside to enjoy a private screened-in porch overlooking a large, flat, fenced-in backyard—perfect for pets, kids, gardening, entertaining, or even adding a pool. Just across the street, a charming community park provides a friendly space for neighbors to gather and kids and dogs to play. With easy access to major highways, top-rated schools nearby, and close proximity to restaurants, grocery stores, and shopping, this home truly has it all. Come see why this smart, stylish, and spacious home is the perfect place to call your own!
Location
State GA
County Cobb
Lake Name None
Rooms
Bedroom Description Master on Main,Oversized Master
Other Rooms None
Basement None
Main Level Bedrooms 1
Dining Room Separate Dining Room
Interior
Interior Features Cathedral Ceiling(s), Coffered Ceiling(s), Crown Molding, Disappearing Attic Stairs, Double Vanity, High Ceilings 10 ft Main, High Speed Internet, Walk-In Closet(s)
Heating Central, Natural Gas
Cooling Ceiling Fan(s), Central Air
Flooring Carpet, Laminate, Sustainable
Fireplaces Number 1
Fireplaces Type Family Room
Window Features Double Pane Windows
Appliance Dishwasher, Electric Cooktop, Electric Oven, Electric Range, Microwave
Laundry Laundry Room, Main Level
Exterior
Exterior Feature Private Yard, Private Entrance, Lighting
Parking Features Attached, Garage, Kitchen Level
Garage Spaces 2.0
Fence Back Yard, Fenced
Pool None
Community Features Park, Sidewalks, Street Lights, Near Shopping, Homeowners Assoc, Near Trails/Greenway, Near Schools, Near Public Transport
Utilities Available Electricity Available, Natural Gas Available, Phone Available, Sewer Available, Water Available
Waterfront Description None
View Neighborhood
Roof Type Composition
Street Surface Asphalt
Accessibility None
Handicap Access None
Porch Screened, Rear Porch, Covered, Front Porch, Patio
Total Parking Spaces 2
Private Pool false
Building
Lot Description Corner Lot, Back Yard, Level, Cul-De-Sac, Landscaped
Story Two
Foundation Slab
Sewer Public Sewer
Water Public
Architectural Style Traditional, Craftsman
Level or Stories Two
Structure Type Brick,Vinyl Siding
New Construction No
Construction Status Resale
Schools
Elementary Schools Varner
Middle Schools Tapp
High Schools Mceachern
Others
HOA Fee Include Maintenance Grounds
Senior Community no
Restrictions true
Tax ID 19037900310
Special Listing Condition None
Virtual Tour https://app.homestarphoto.com/sites/mnjggne/unbranded

GET MORE INFORMATION
Charley Sorrow
REALTOR® & Global Real Estate Advisor
REALTOR® & Global Real Estate Advisor




